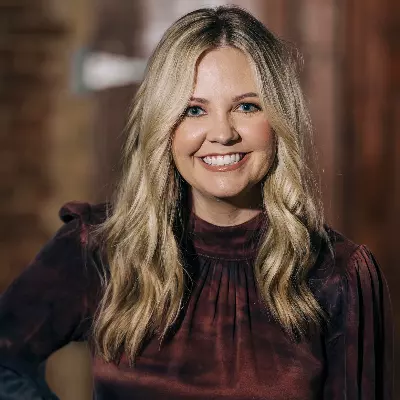$375,000
For more information regarding the value of a property, please contact us for a free consultation.
13460 Fm 579 E Leona, TX 75850
3 Beds
2 Baths
1,464 SqFt
Key Details
Property Type Single Family Home
Sub Type Single Family Residence
Listing Status Sold
Purchase Type For Sale
Square Footage 1,464 sqft
Price per Sqft $245
MLS Listing ID 22016552
Sold Date 12/28/22
Style Ranch
Bedrooms 3
Full Baths 2
HOA Y/N No
Year Built 1978
Lot Size 20.607 Acres
Acres 20.607
Property Sub-Type Single Family Residence
Property Description
Leon County - Charming Country Home on 20.607 ACRES located on a paved asphalt road with long, winding driveway leading to a private, secluded home. This rustic-styled home offers an open concept dining & living area, wood-burning fireplace, 3 (or 4) bedrooms, and 2 full bathrooms. Outdoors there is an above-ground pool completely decked adjoining the party pavilion for entertaining guests and a cyclone fence in the backyard for pets. The property presents approximately 80% open, 20% wooded, a barn on slab with overhang, storage, electricity, and a turnout pen. Additionally, the property is perimeter and crossed fenced, showcasing scattered trees, and more dense clusters of trees at the back of the property and a beautiful, shared pond. Currently used as a primary residence, the current owners enjoy hunting and fishing here. Make this your new residence or your weekend retreat. Centrally located between Houston and Dallas/Fort Worth.
Location
State TX
County Leon
Community Other
Area Leon
Direction From Exit #142 in Madisonville turn onto Hwy 21 East and continue approximately 1.5 miles to FM 2346 (Left). From FM 2346 turn Left onto Right on OSR, and then turn Right onto FM 579. The property is located on Left side of road. Signs posted.
Interior
Interior Features Laminate Counters, Ceiling Fan(s)
Heating Central, Gas
Cooling Central Air, Electric
Fireplaces Type Wood Burning
Fireplace Yes
Laundry Washer Hookup
Exterior
Garage Spaces 3.0
Fence Cross Fenced, Full
Pool Above Ground
Utilities Available Electricity Available, Sewer Available, Septic Available, Water Available
Water Access Desc Well
Roof Type Metal
Accessibility None
Handicap Access None
Garage Yes
Building
Lot Description Open Lot, Pond, Wooded
Story 1
Foundation Pillar/Post/Pier
Water Well
Architectural Style Ranch
Structure Type HardiPlank Type
Schools
Elementary Schools Centerville Elementary
High Schools Centerville Jr/ Sr High School
Others
Senior Community No
Tax ID 603514
Acceptable Financing Cash, Conventional
Listing Terms Cash, Conventional
Financing Cash
Read Less
Want to know what your home might be worth? Contact us for a FREE valuation!

Our team is ready to help you sell your home for the highest possible price ASAP
Bought with NON MEMBERS





