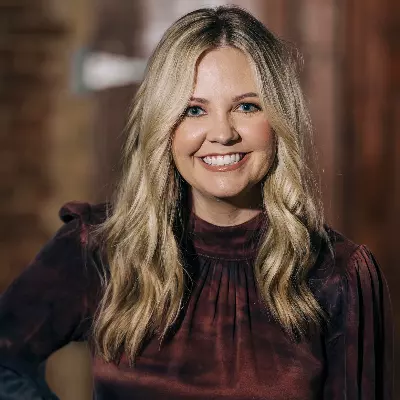$559,900
For more information regarding the value of a property, please contact us for a free consultation.
3321 Stoneleigh RD Bryan, TX 77808
5 Beds
3 Baths
2,744 SqFt
Key Details
Property Type Single Family Home
Sub Type Single Family Residence
Listing Status Sold
Purchase Type For Sale
Square Footage 2,744 sqft
Price per Sqft $204
Subdivision Greenbrier
MLS Listing ID 22014032
Sold Date 02/07/24
Style Traditional
Bedrooms 5
Full Baths 3
HOA Y/N No
Year Built 2022
Lot Size 0.309 Acres
Acres 0.309
Property Sub-Type Single Family Residence
Property Description
Natural light flows through the soaring windows in this Ambit Home! It is loaded with upgrades and settled in the highly desired Greenbrier neighborhood featuring 4 beds, office, 3 baths, and bonus space that could act as a game room or 5th bedroom and a sprawling yard! Step right into this gorgeous house flowing with wood floors through the kitchen, living, study, and master bedroom. The living room is anchored with a gas fireplace surrounded by custom built-in's and boasts cathedral ceilings. The kitchen leaves nothing to be desired with quartz counter tops, gas range, farmhouse sink, working island, and ample custom cabinetry. Get ready for outdoor entertaining on your 20'-5” X 13-1” back patio with a gas grill and TV hookups. Master suite boasts spacious walk-in closet, separate vanities, walk-in shower with dual shower heads. Bones of the home include 16 SEER AC, tankless water heater, pre-wired for surround sound and alarm system, plus more. Ask your realtor for a full list of upgrades.
Location
State TX
County Brazos
Community Greenbrier
Area B13
Direction Turn onto Stoneleigh Dr. from Thornberry. House will be on the left.
Interior
Interior Features Quartz Counters, Wired for Sound, Window Treatments, Ceiling Fan(s), Dry Bar, Kitchen Exhaust Fan, Kitchen Island, Programmable Thermostat
Heating Central, Gas
Cooling Central Air, Ceiling Fan(s), Electric, Gas
Flooring Carpet, Tile, Wood
Fireplaces Type Gas
Fireplace Yes
Window Features Low Emissivity Windows
Appliance Built-In Electric Oven, Dishwasher, Disposal, Gas Range, Microwave, Water Heater, TanklessWater Heater
Laundry Washer Hookup
Exterior
Exterior Feature Sprinkler/Irrigation
Parking Features Attached
Garage Spaces 2.0
Fence Privacy, Wood
Community Features Playground
Utilities Available Cable Available, Natural Gas Available, High Speed Internet Available, Sewer Available, Trash Collection, Water Available
Amenities Available Maintenance Grounds, Management
Water Access Desc Community/Coop
Roof Type Composition,Shingle
Accessibility None
Handicap Access None
Porch Covered
Garage Yes
Building
Story 1
Foundation Slab
Builder Name Ambit Homes
Sewer Public Sewer
Water Community/Coop
Architectural Style Traditional
Structure Type Brick,HardiPlank Type
Schools
Elementary Schools Houston Elementary
Middle Schools Sam Rayburn Intermediate School, Davila Middle Scho
High Schools Rudder High School
Others
HOA Fee Include Common Area Maintenance,Association Management
Senior Community No
Tax ID 9999
Security Features Smoke Detector(s)
Financing FHA
Read Less
Want to know what your home might be worth? Contact us for a FREE valuation!

Our team is ready to help you sell your home for the highest possible price ASAP
Bought with Engel & Voelkers B/CS





