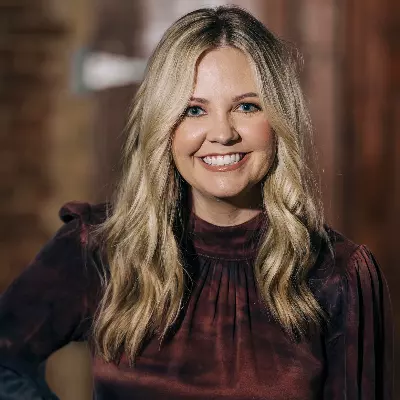$439,900
For more information regarding the value of a property, please contact us for a free consultation.
15612 Shady Brook LN College Station, TX 77845
3 Beds
2.5 Baths
2,200 SqFt
Key Details
Property Type Single Family Home
Sub Type Single Family Residence
Listing Status Sold
Purchase Type For Sale
Square Footage 2,200 sqft
Price per Sqft $190
Subdivision Creek Meadows
MLS Listing ID 24013546
Sold Date 01/23/25
Style Traditional
Bedrooms 3
Full Baths 2
Half Baths 1
HOA Fees $45/ann
HOA Y/N No
Year Built 2015
Lot Size 8,712 Sqft
Acres 0.2
Property Sub-Type Single Family Residence
Property Description
Exquisitely crafted and maintained Pitman Custom Home nestled in the highly desirable Creek Meadows subdivision. With a fantastic open floor plan, this house is ideal for both everyday living and entertaining. The home boasts three bedrooms and two and a half bathrooms with a study/flex room that has elegant French doors, which could allow for remote work, or a quiet retreat. Enjoy a spacious kitchen with granite countertops that flows seamlessly into the living and dining areas, creating a warm and inviting atmosphere. In the home, no detail is overlooked. Upon entering the living area, you will find a gorgeous stone fire place and tray ceilings with exposed cedar beams. There is crown molding, wood-like tile flooring, and an abundance of natural light throughout the home. The backyard is a private oasis with no back neighbors and established landscaping, offering peaceful outdoor living. It is great for entertaining with the direct gas line for the grill and a spacious covered patio that could be used for a dining area. Residents enjoy access to nearby schools, parks, two pools, a basketball court, and neighborhood ponds. This home offers both convenience and a family-friendly environment. It is truly one-of-a kind!
Location
State TX
County Brazos
Community Creek Meadows
Area C17
Direction From HWY 6, exit Wm. D. Fitch west. Turn left on Arrington then right on Greens Prairie Road. Turn right on Shady Brook Ln. The house will be on your left.
Interior
Interior Features French Door(s)/Atrium Door(s), Granite Counters, Window Treatments, Ceiling Fan(s), Dry Bar, Kitchen Island
Heating Central, Gas
Cooling Central Air, Electric
Flooring Carpet, Tile
Fireplaces Type Gas, Gas Log
Fireplace Yes
Appliance Built-In Electric Oven, Cooktop, Gas Water Heater, Microwave, Refrigerator, Tankless Water Heater, Dryer, Washer
Exterior
Exterior Feature Sprinkler/Irrigation
Parking Features Attached
Garage Spaces 2.0
Fence Wood
Pool Community
Community Features Barbecue, Playground, Pool
Utilities Available Sewer Available, Water Available
Amenities Available Maintenance Grounds, Pool
Water Access Desc Public
Roof Type Composition
Accessibility None
Handicap Access None
Porch Covered
Garage Yes
Building
Lot Description Trees
Story 1
Foundation Slab
Builder Name Pitman Custom Homes
Sewer Public Sewer
Water Public
Architectural Style Traditional
Structure Type Brick
Others
HOA Fee Include Common Area Maintenance,Pool(s),All Facilities
Senior Community No
Tax ID 375969
Acceptable Financing Cash, Conventional, FHA, VA Loan
Listing Terms Cash, Conventional, FHA, VA Loan
Financing Cash
Read Less
Want to know what your home might be worth? Contact us for a FREE valuation!

Our team is ready to help you sell your home for the highest possible price ASAP
Bought with Real





